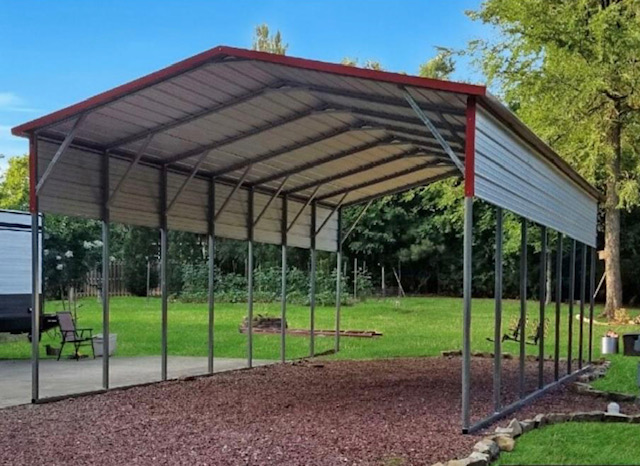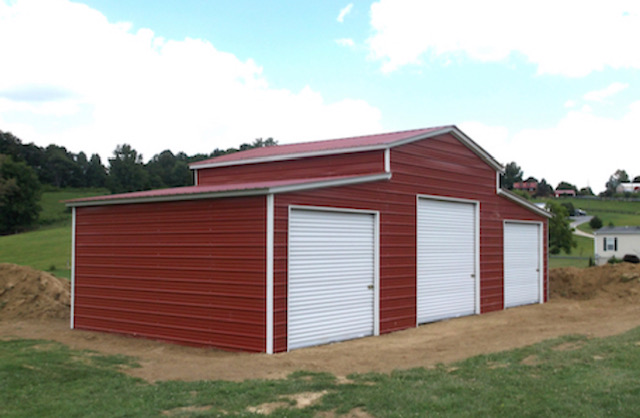Metal Carports, Garages & Barns
Back Home Structures offers a wide variety of Metal Carports, RV Covers, Garages & Barns.
Carports & RV Covers

Metal carports are designed to protect cars, trucks, boats, small campers, and other equipment from weather conditions, but they can provide great solutions for a variety of needs. A metal carport can serve as a covered outdoor recreation area, as shaded outdoor workspace, or as open storage.
Metal RV Covers are perfect for housing RVs, Pontoon Boats, Livestock Trailers or other heavy equipment in order to protect those larger investments from harsh weather conditions. They can be designed with different levels of enclosure to maximize protection from weather elements.
Rent to Own with no credit checks available for structures up to $20,000. Low Interest Financing available for structures up to $50,000 with approved credit!
Regular Roof Carport

A Regular or Standard roof style on your carport or metal building can provide the protection you need for your vehicles or equipment at an affordable price and in a variety of sizes. Rather than the roof extending out to form an eave on the sides, the ends of each truss are curved downward, which provides additional height without the cost of purchasing taller posts. Because the metal panels run gable-to-gable, they are curved around the frame at the corners, providing additional coverage from the weather.
Boxed Eave Roof Carport

Boxed-eave (or “A-frame”) roof styles create a more traditional and attractive roof line for your carport or metal structure with only a modest increase in price. Like the Regular style, the metal panels run perpendicular to the roof slope, so they’re better for warmer and drier climates that don’t require maximum drainage due to harsh weather. Metal Buildings with a Boxed Eave roof also provide 4-6″ of overhang on the sides that are finished with boxed trim.
Vertical Roof Carport

A Vertical roof-style has the BEST long-term value and is ideal for protecting vehicles and equipment from weather elements. Along with having an attractive and traditional roof line with an eave, the metal panels and ribs run parallel to the slope, creating more efficient drainage and preventing snow load or debris build-up. Steel hat channel is utilized under the metal panels and adds strength to the structure. Vertical style roofs have 4-6″ of overhang and are finished with boxed trim on all sides.
RV Covers

RV Covers are designed to protect RVs, motorhomes, campers, trucks, boats, and other equipment from weather conditions, but they can provide a great solution for a variety of needs. It can serve as an outdoor recreation area, as shaded outdoor workspace, or as open storage.
Metal Garages

Metal Garages can provide the convenient protection needed for your vehicles and equipment. Metal garages provide an economical and attractive alternative to building a free-standing garage using typical home building materials.
Metal garages are cost-effective prefab metal buildings designed to stand up to a wide variety of weather conditions and age. Metal garages provide an economical and attractive alternative to building a free-standing garage using typical home building materials.
They are an ideal storage space for vehicles and other expensive equipment that needs protection from the elements. They can be designed to complement your home by using a large array of color options and customization options, enhancing the value of your property for years to com
Metal Barns

Metal barns are cost-effective prefab metal buildings designed to stand up to a wide variety of weather conditions and age. Compared to traditional wood barns, these fire-resistant metal buildings use high quality steel building materials, producing greater strength and resistance to decay. They are an ideal storage space for farming equipment, supplies and livestock, as a horse barn, or as a general storage building. They can be designed with “farm charm” using a large array of color options and customization options, enhancing the value or your property for years to come.
Compared to pole barns, metal barns are 100% steel construction pre-engineered buildings that combine a center section and two lean-to sections to create a roof barn or fully enclosed metal barn in a variety of sizes up to a 68′ wide. Our lean-to sides are available up to 14′ wide and can be built in various lengths as long as the side posts match support posts on the center structure. These high-quality metal barns are perfect for livestock, to store feed, tack and hay and to protect farm equipment from the elements. Enclosing a section or the entire metal barn produces a great storage space, a garage, workshop or anything else that needs to be fully protected from harsh weather conditions.
Summit Roof Barn

The Summit prefab metal barn is a cost-effective option that features the regular roof profile with horizontal metal panel orientation. Rather than the roof extending out to form an eave on the sides, the ends of each steel roof truss are curved downward, providing additional and height without the cost of purchasing taller steel posts. Because the metal panels run gable-to-gable (end-to-end), they are curved around the ends of the roof trusses.
Pinnacle Roof Barn

The Pinnacle metal barn has a continuous roof line that runs from the peak of the center section to the outsides of each lean-to and has 4-6″ of overhang on each eave and on the ends. The one-piece welded roof trusses make this metal barn the strongest of all the options, making it ideal for areas that are prone to high winds and snow loads. Fully enclosing this steel structure with metal siding panels, adding some windows and doors, and choosing your colors will make the Pinnacle metal barn as attractive as it is useful.
Apex Barn

The Apex metal barn (sometimes known as a “monitor” style barn) features a taller center section and lower lean-to sides that all feature boxed eaves with horizontal roofing panels as standard. With 4-6″ of overhand on the sides and ends, the boxed-eave (or “A-frame”) roof style creates a more traditional and attractive roof line for your metal barn. Vertical panels finished with boxed trim are an upgrade and are recommended in areas where snow load or debris from trees may collect on the roof as the metal panel ribs run from peak to edge to assist drainage.